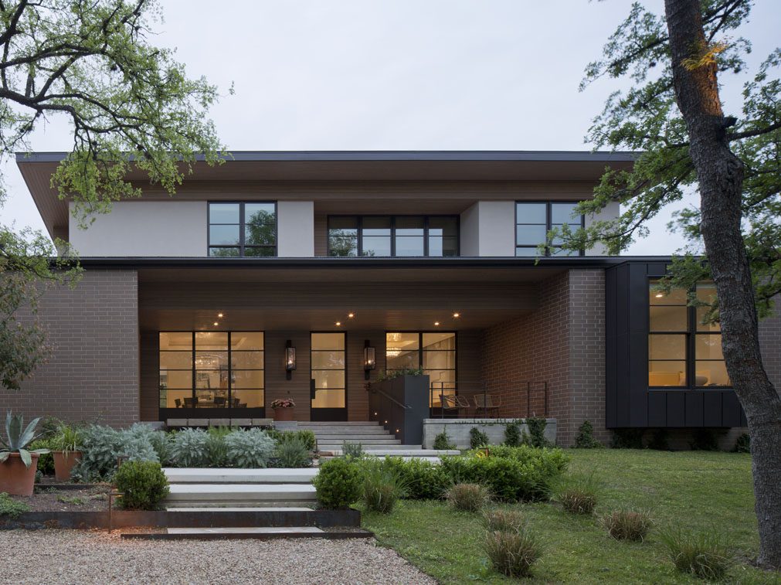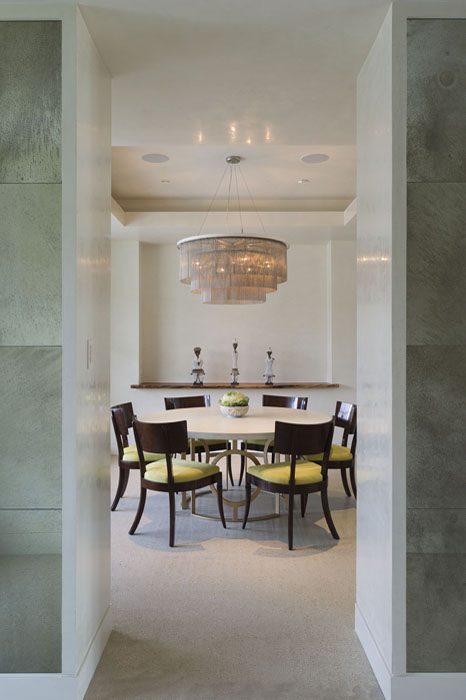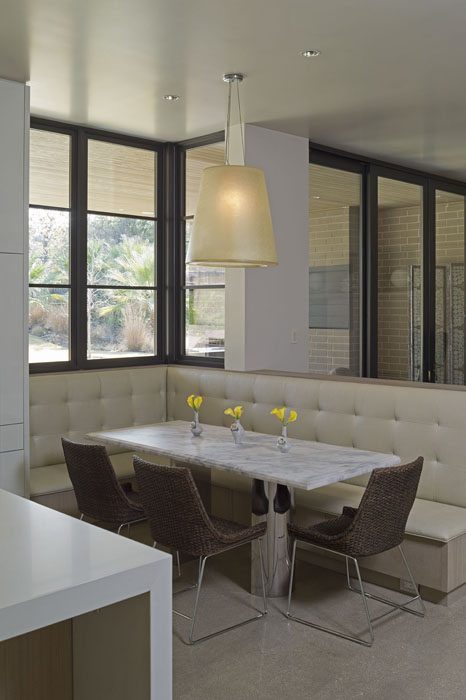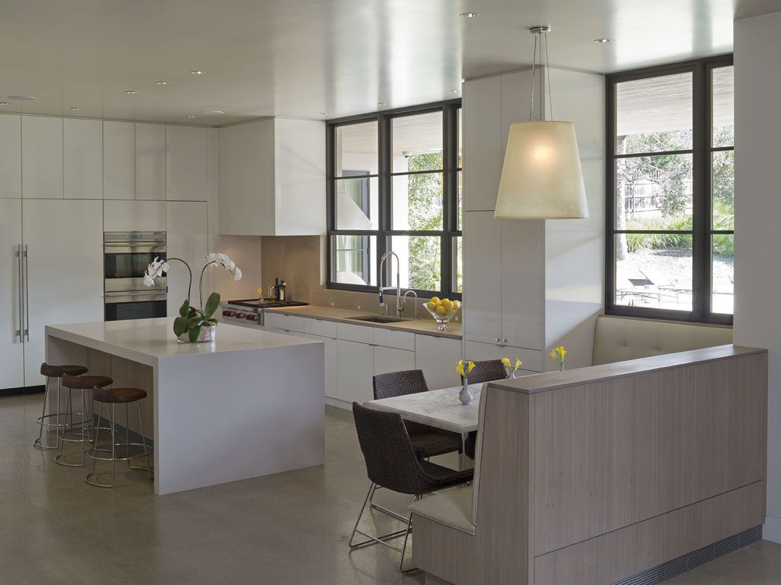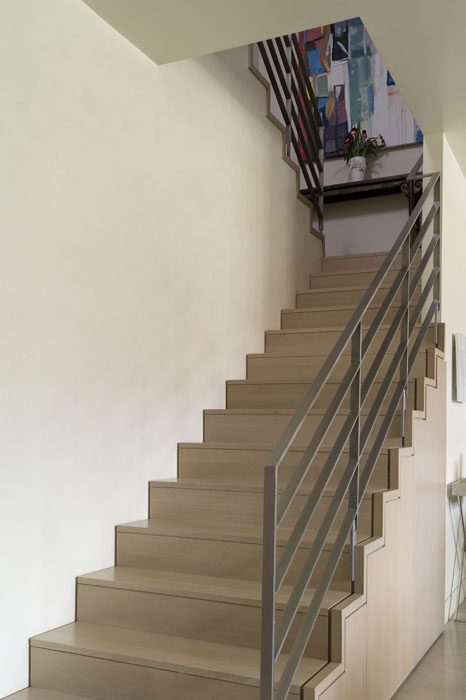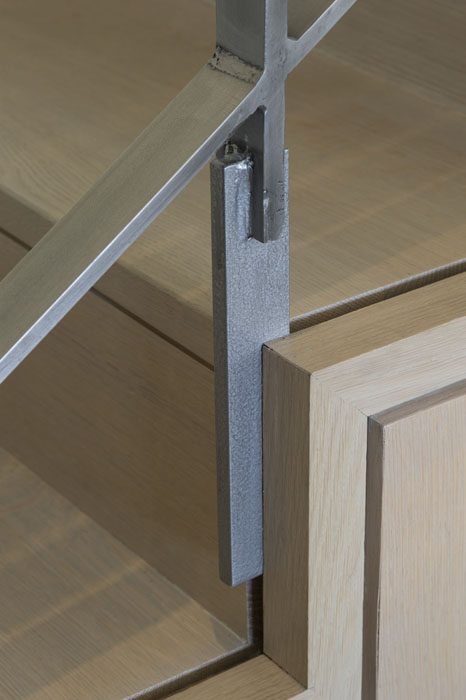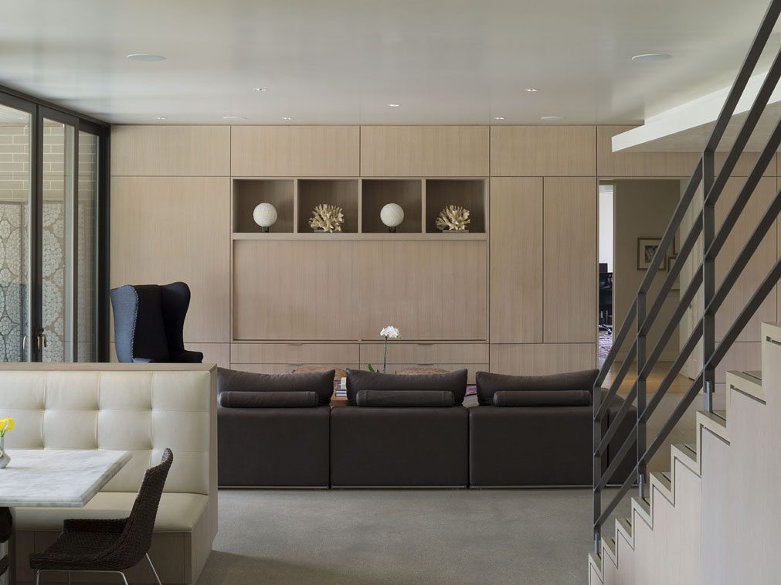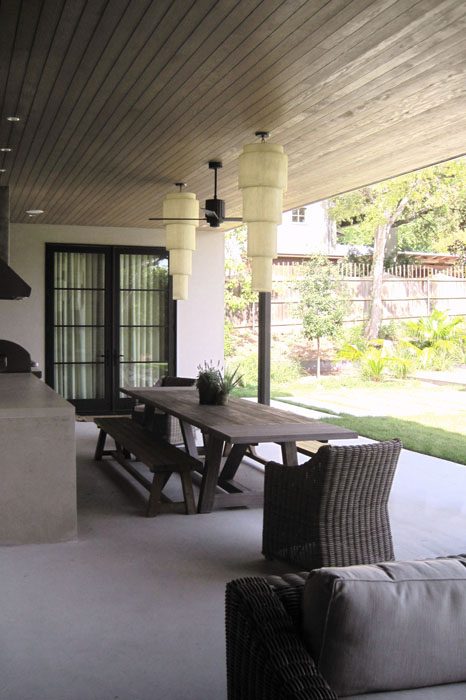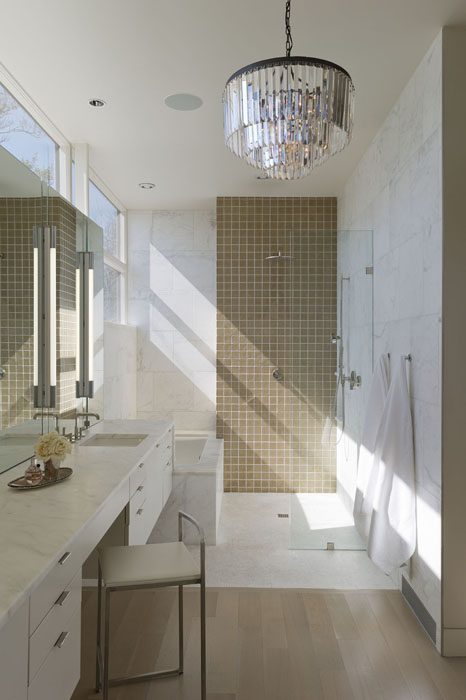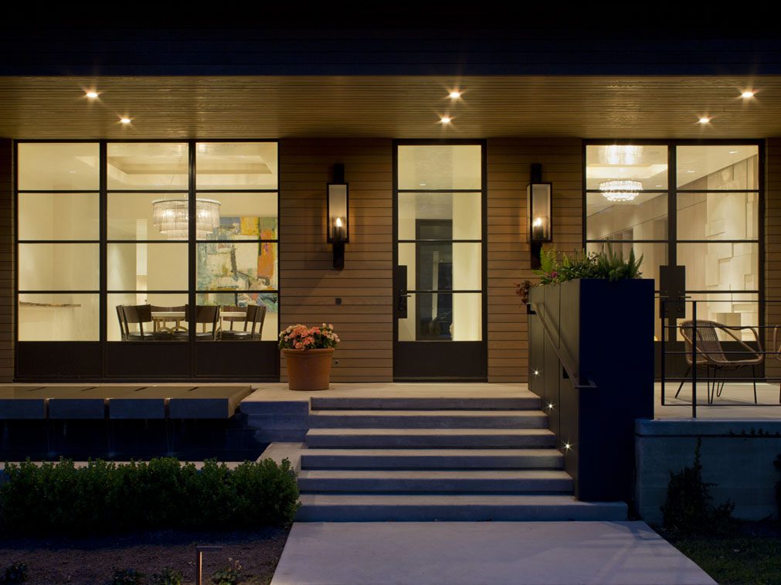Highland Park 01
Highland Park 01 integrates modern living with the more traditional elements of entertaining. The inset front porch with its wide steps, integral water feature, and custom gas lanterns provides a welcoming presence to the street. Large steel windows and doors connect the front porch with the entry hall, dining, and formal sitting area while framing views out to the fountain and thoughtfully landscaped front approach. Passing the central staircase, the rear spaces flow in a decidedly less formal arrangement with kitchen and eat-in banquette opening to the family room beyond. The large back porch provides additional living and dining areas oriented to the pool. A muted palette of natural materials (brick, rift-sawn white oak paneling, polished concrete, and veneer plaster) underscores the balance of formal and informal elements throughout the residence.
Construction by Ford Strei Builders
Interior Design by Victoria Reed Design
Landscape by Mark Word Design

