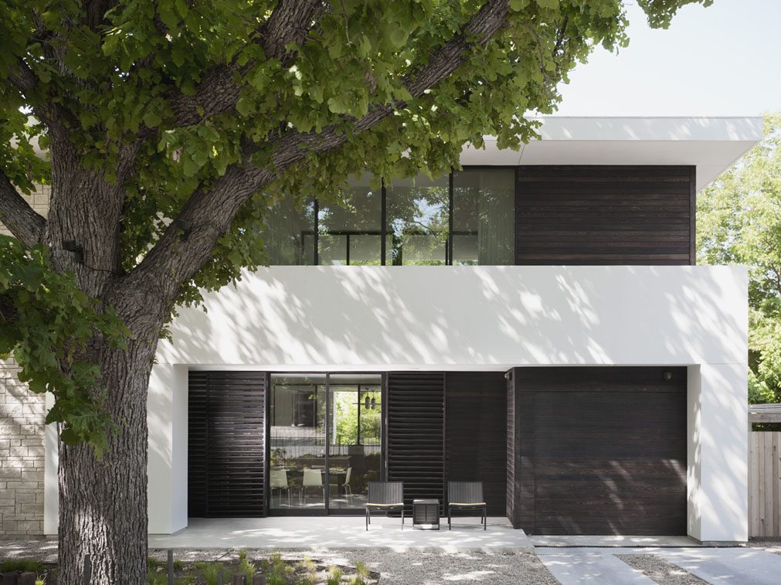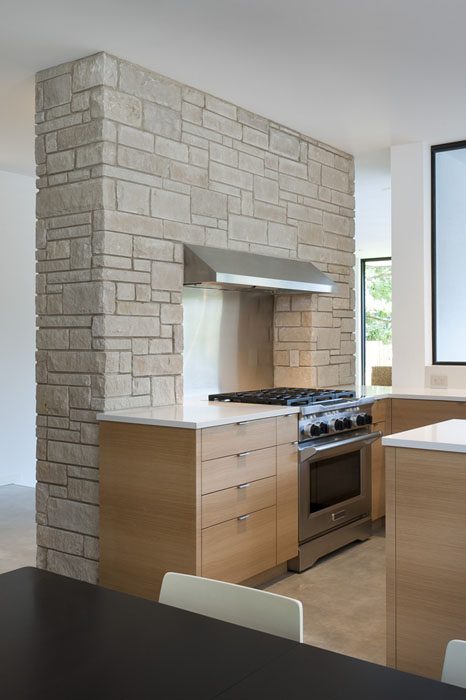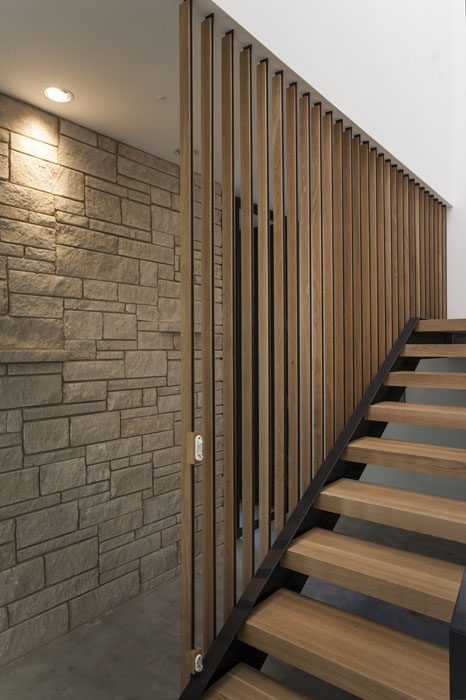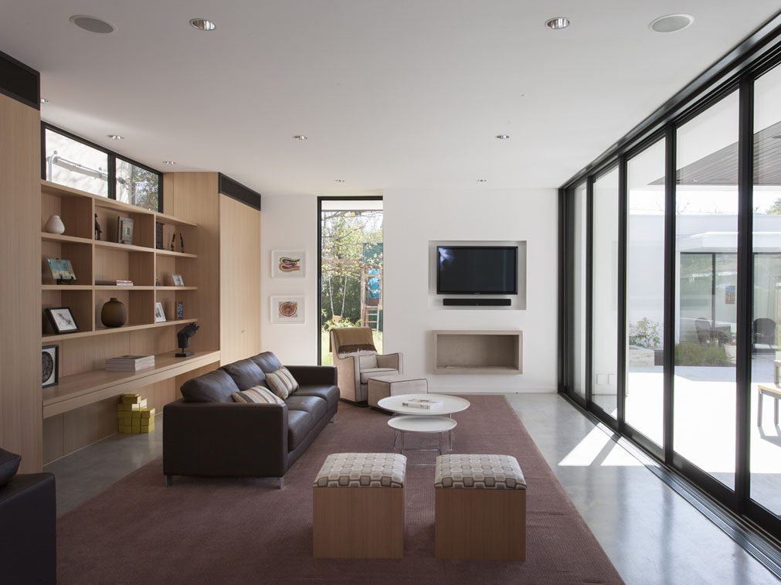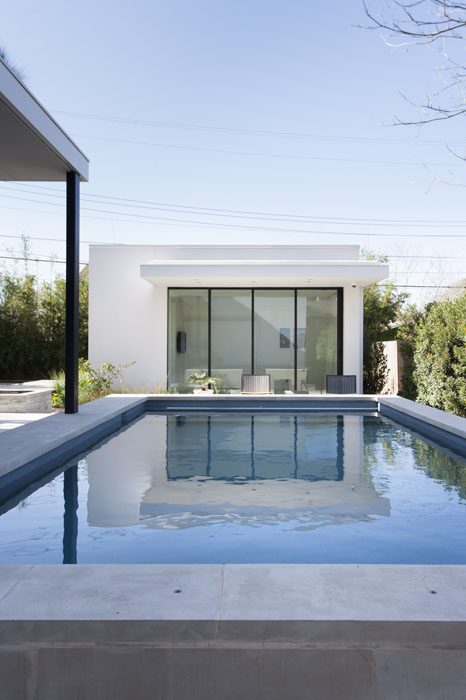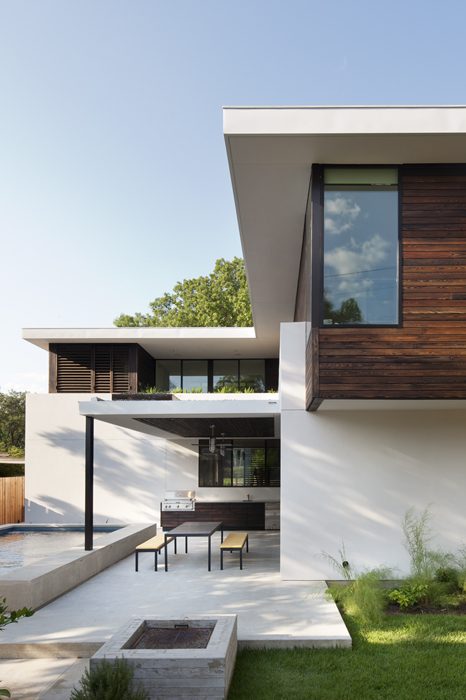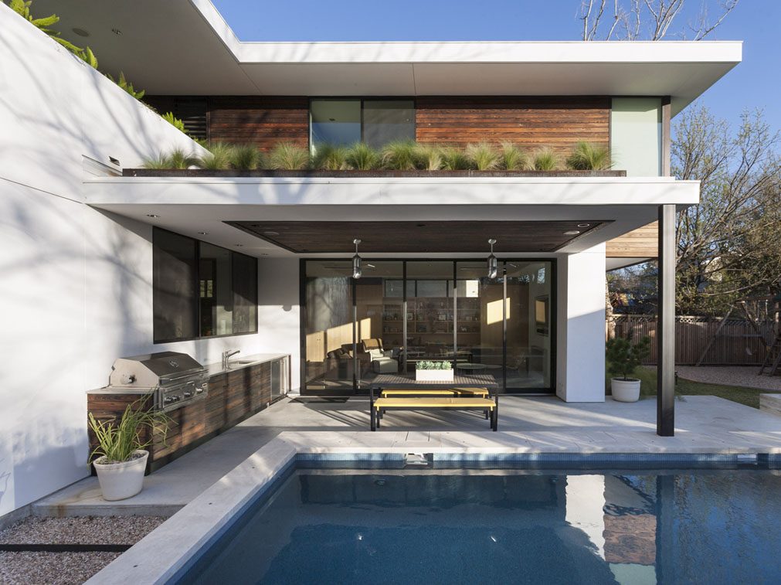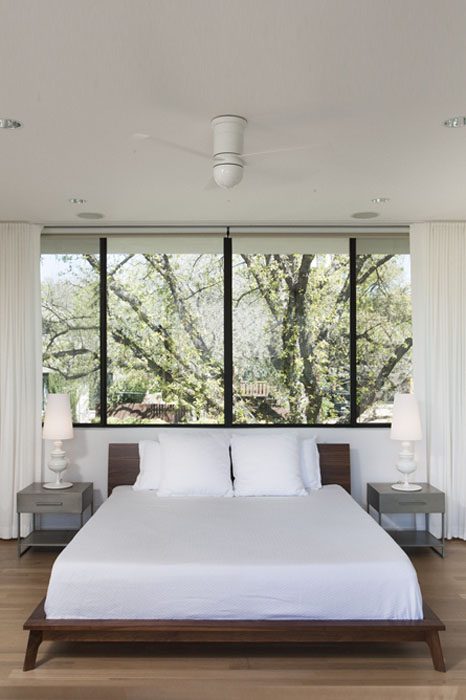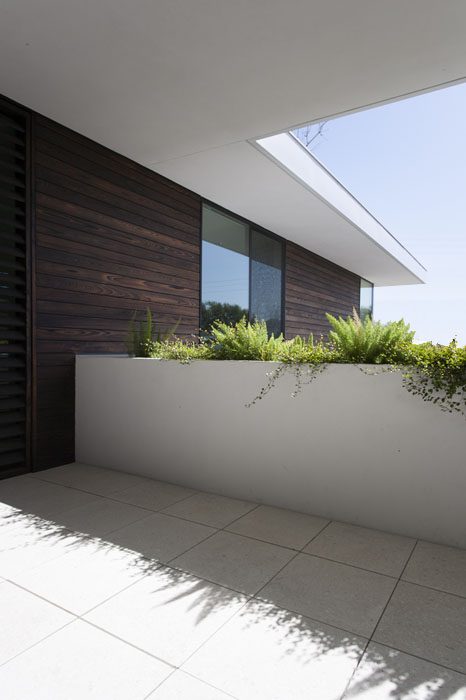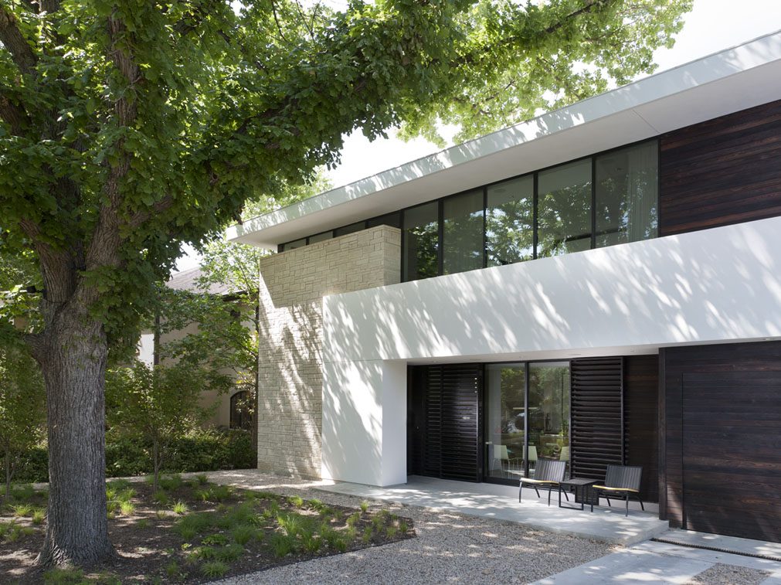Tarrytown 02
The entry’s large stucco arch provides a welcoming face to the street, framing the front porch and disguising the garage door. To maximize space and light, the “L” shaped house and adjacent cabana create an outdoor living room filled with opportunities to spend time outside. Pool, playscape, outdoor kitchen and dining, vegetable and flower gardens, fire pit, and sitting areas make the courtyard the house’s center of activity.
Monumental sliding doors at the living room and cabana serve to further emphasize the connection with the outdoors, literally opening the house up to the courtyard.
Charred shou sugi ban siding provides a rich contrast to the house’s light material palette of white oak, stucco, concrete, and native limestone.
Construction by Pilgrim Builders
Landscape by Mark Word Design

