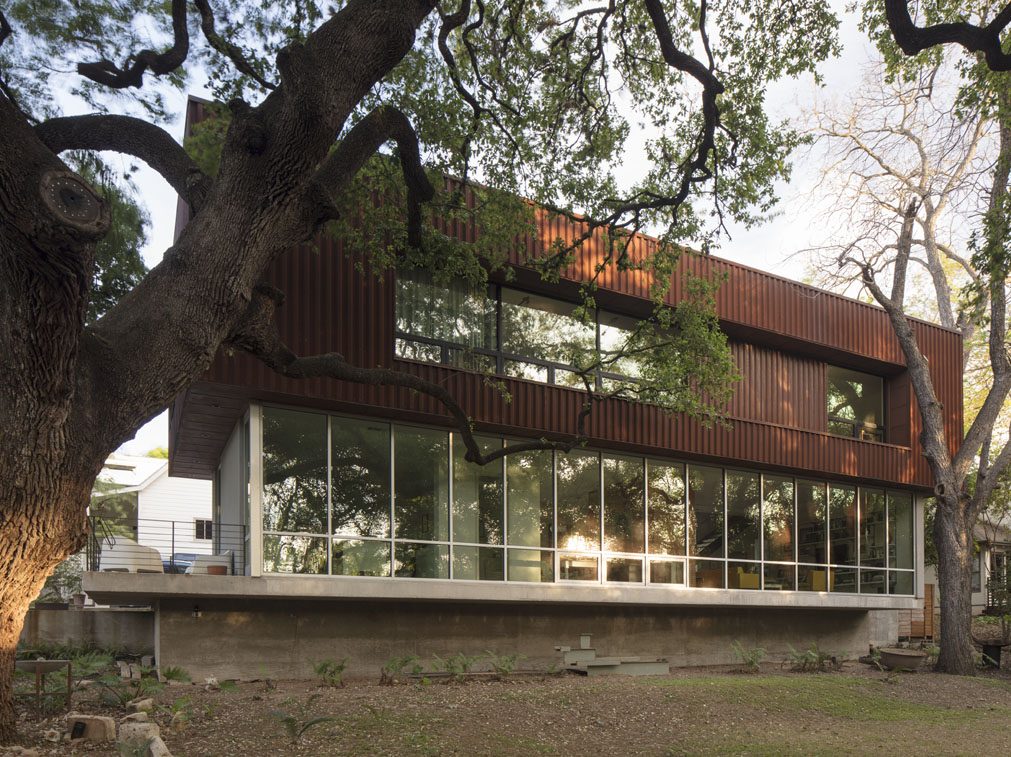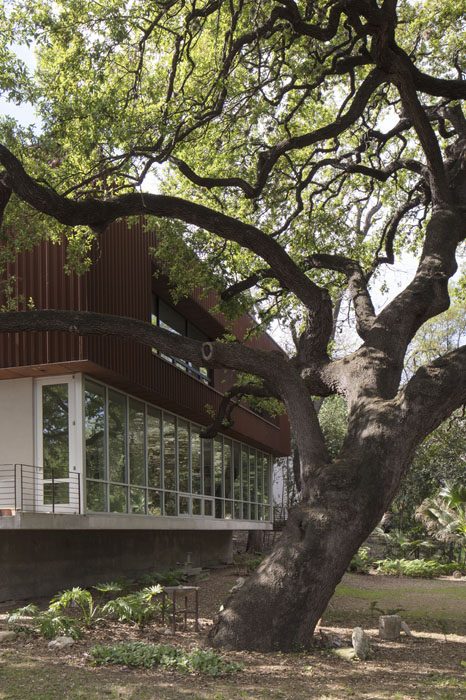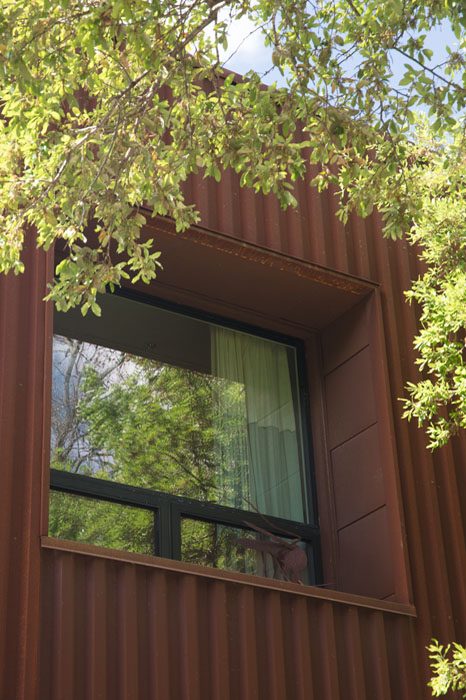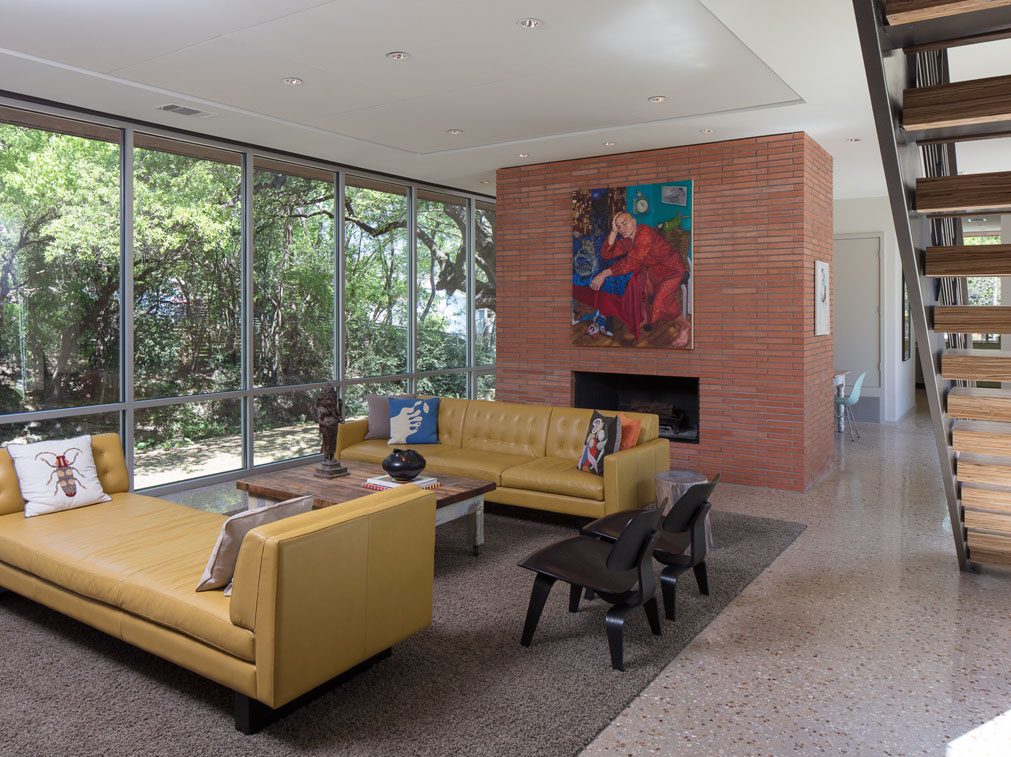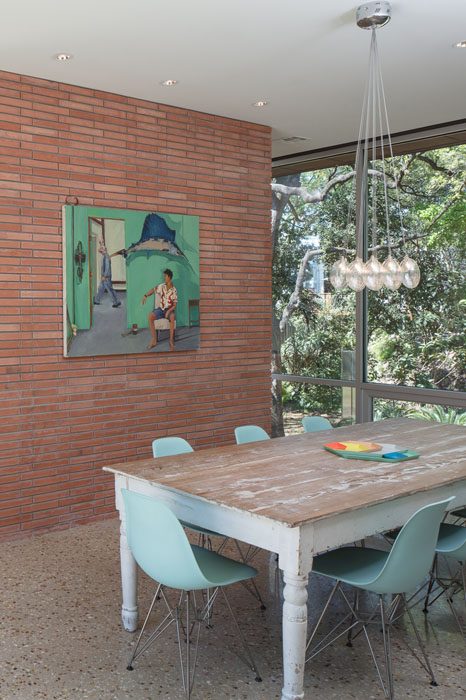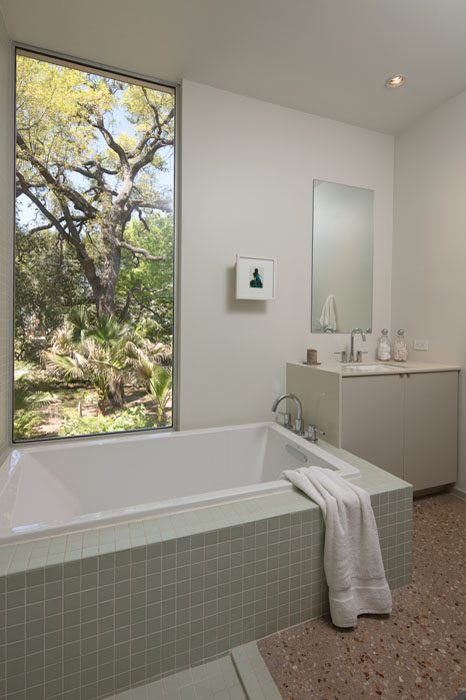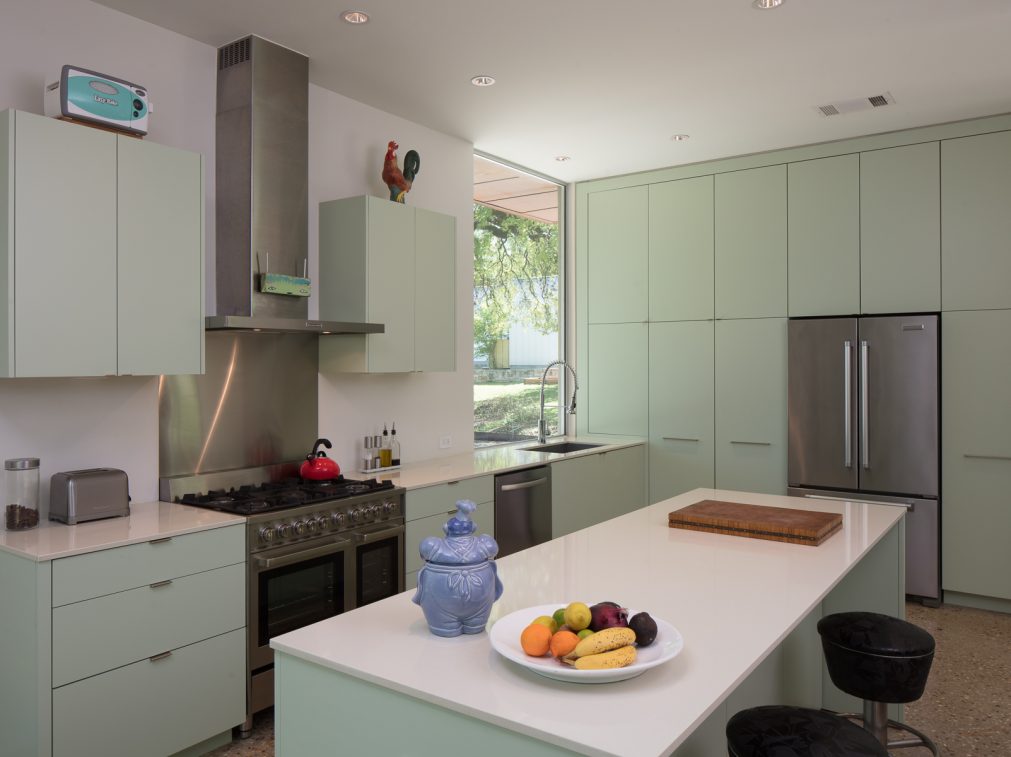Bouldin 01
Running parallel with the adjacent creek, the elongated form of Bouldin 01 nestles under the ancient trees that line its banks. The cantilevered ground floor both lifts the house above the floodplain and projects the public spaces into the verdant surroundings though the extensive use of floor-to-ceiling glass. The monumental fireplace of local D’Hanis brick helps define the living and dining spaces within the open floor plan.
The floating COR-TEN steel volume of the upper floor houses the master suite, art studio, and guest apartment. Through the use of the reflective glass and rusted steel siding, the structure both mirrors and blends with its natural setting.
Construction by Foursquare Builders

